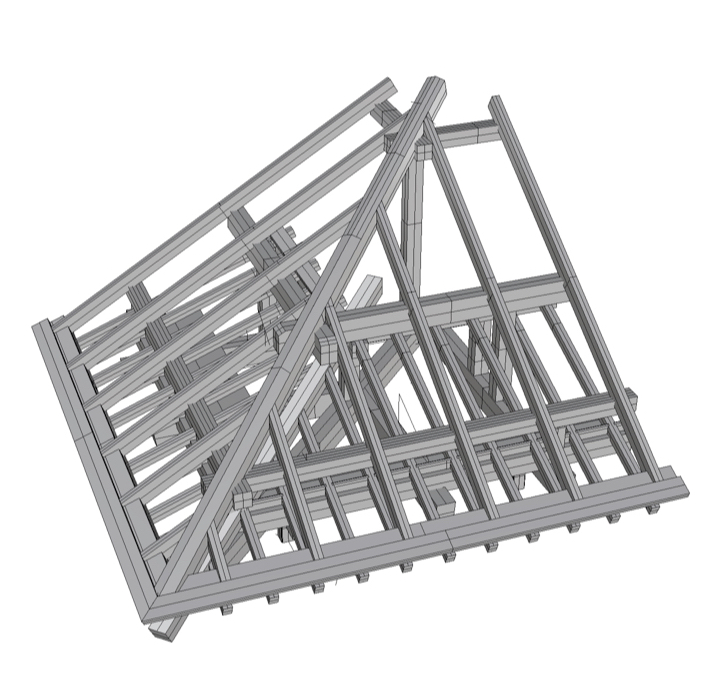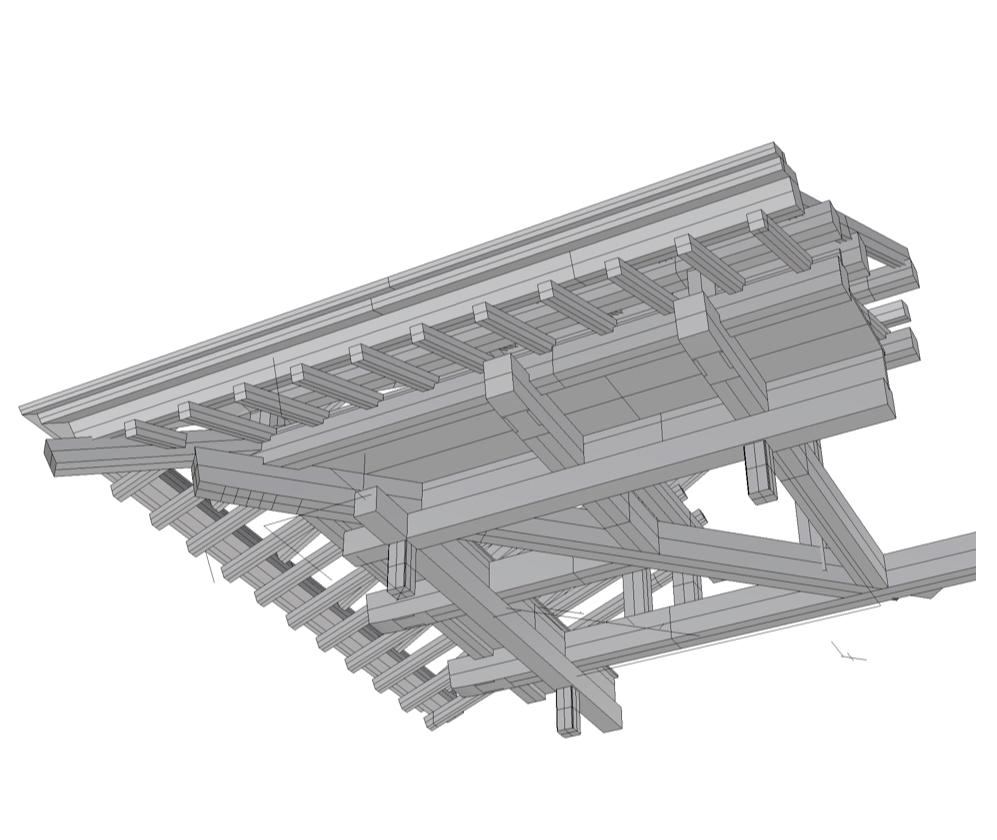Page 1 of 1
Hip Roof Model 3 Preview
Posted: Mon Jul 20, 2015 5:05 pm
by Chris Hall
Nearly finished the third regular plan hip model drawing, so wanted to share a preview. This one explores the
segai-zukuri framing system, a personal favorite of mine. This will be the frist model where we build both decorative and structural eave portions.

- segai perspective.jpg (265.88 KiB) Viewed 5333 times

- segai from below.jpg (308.33 KiB) Viewed 5333 times
Re: Hip Roof Model 3 Preview
Posted: Tue Jul 21, 2015 6:02 am
by Yxoc
Carpentry Porn - I love it!
Roof model storage will be a problem in the near future.
So far for Hip Roof Model 2, I have Keta stock dimensioned and cut to size. The stub posts are dimensioned, main post is glued up but not dimensioned and I have a plank that will provide rafters in due course. Hopefully all done by next weekend.
That's a really serious roof model!!
Re: Hip Roof Model 3 Preview
Posted: Tue Jul 21, 2015 11:26 am
by Chris Hall
Once you transition to the full roof with decorative and structural parts, the volume of wood certainly climbs.
We could opt to do the full model or only a portion as a study project. Of course, that's a stretch off in the distance at this point.
The next group of models after hip #3 will involve polygons. Polygon hopper, then stool, then hip.
~C