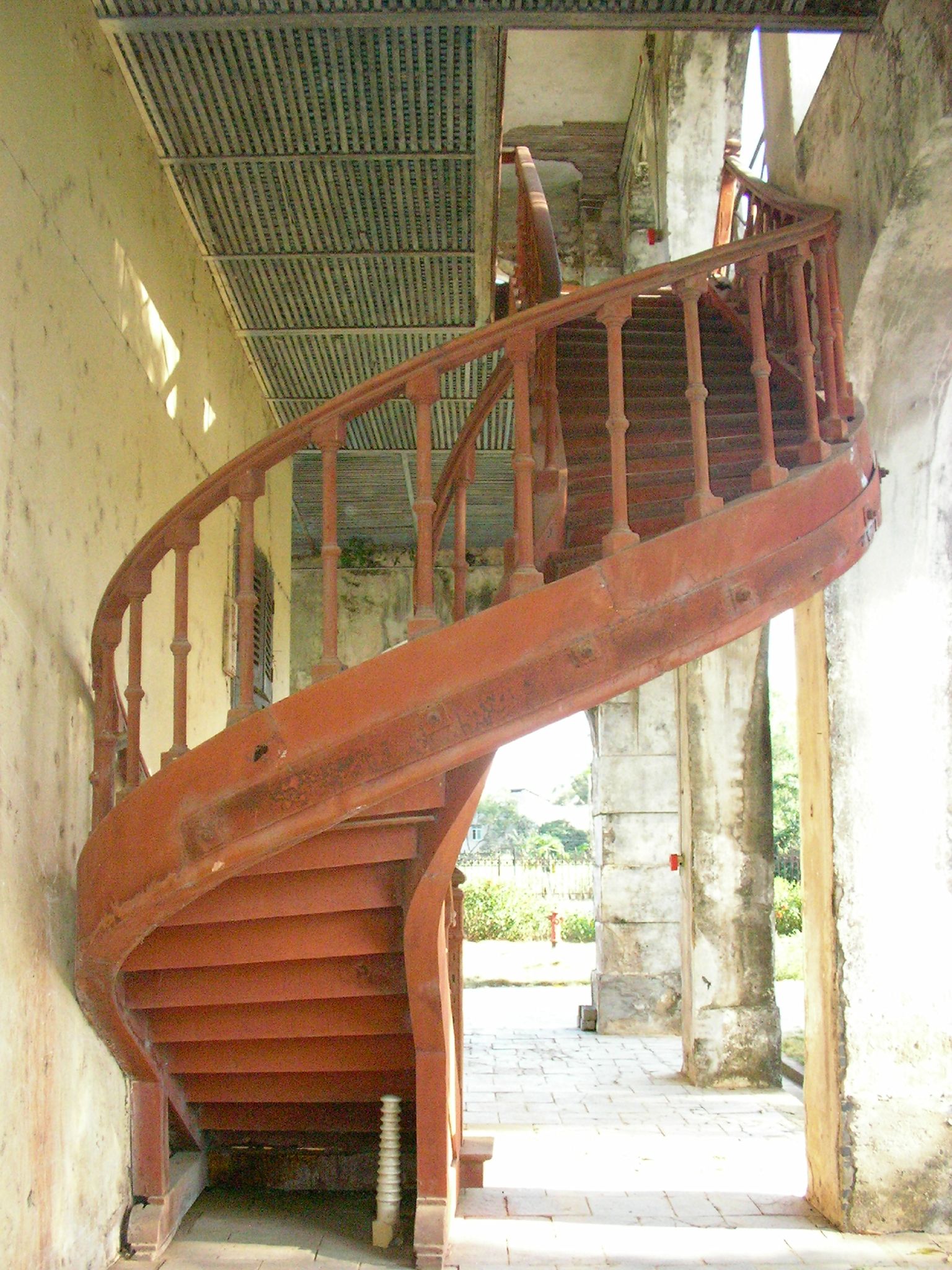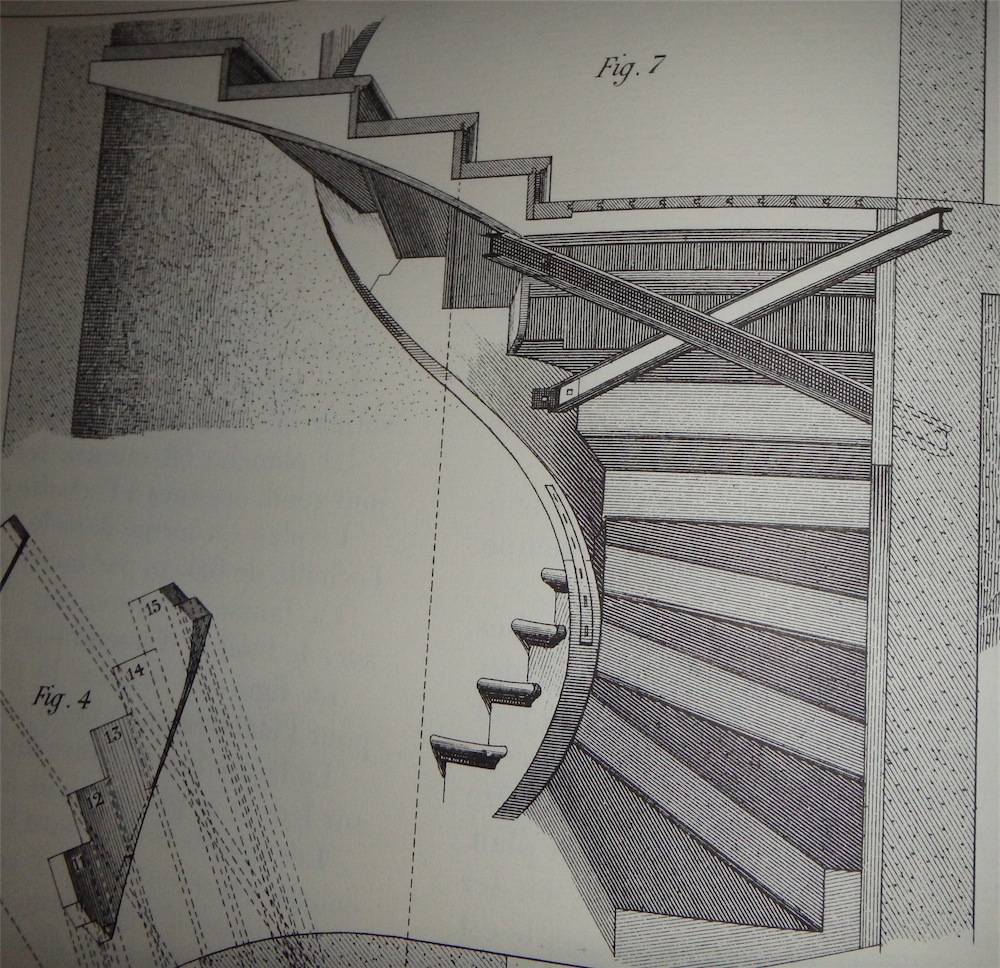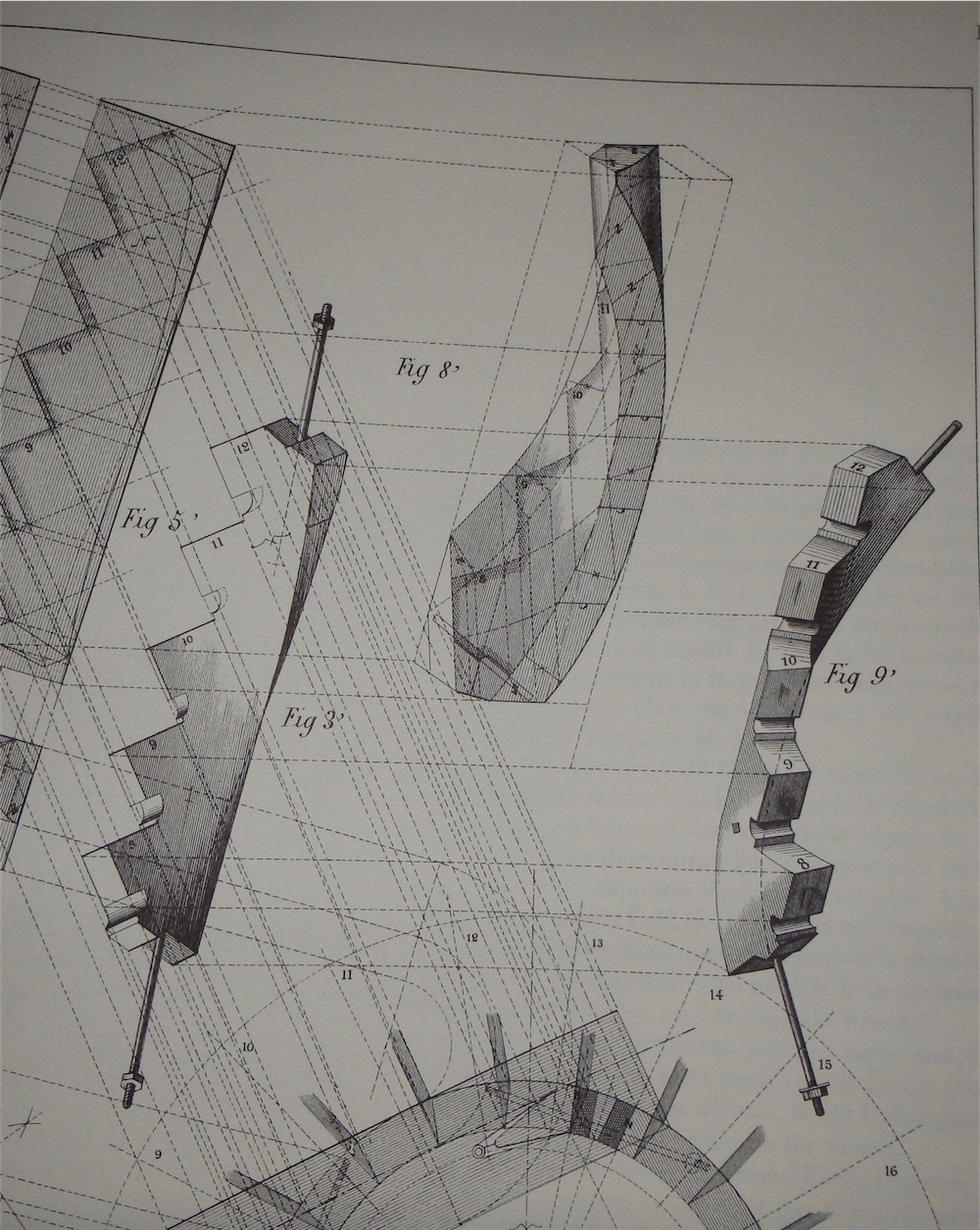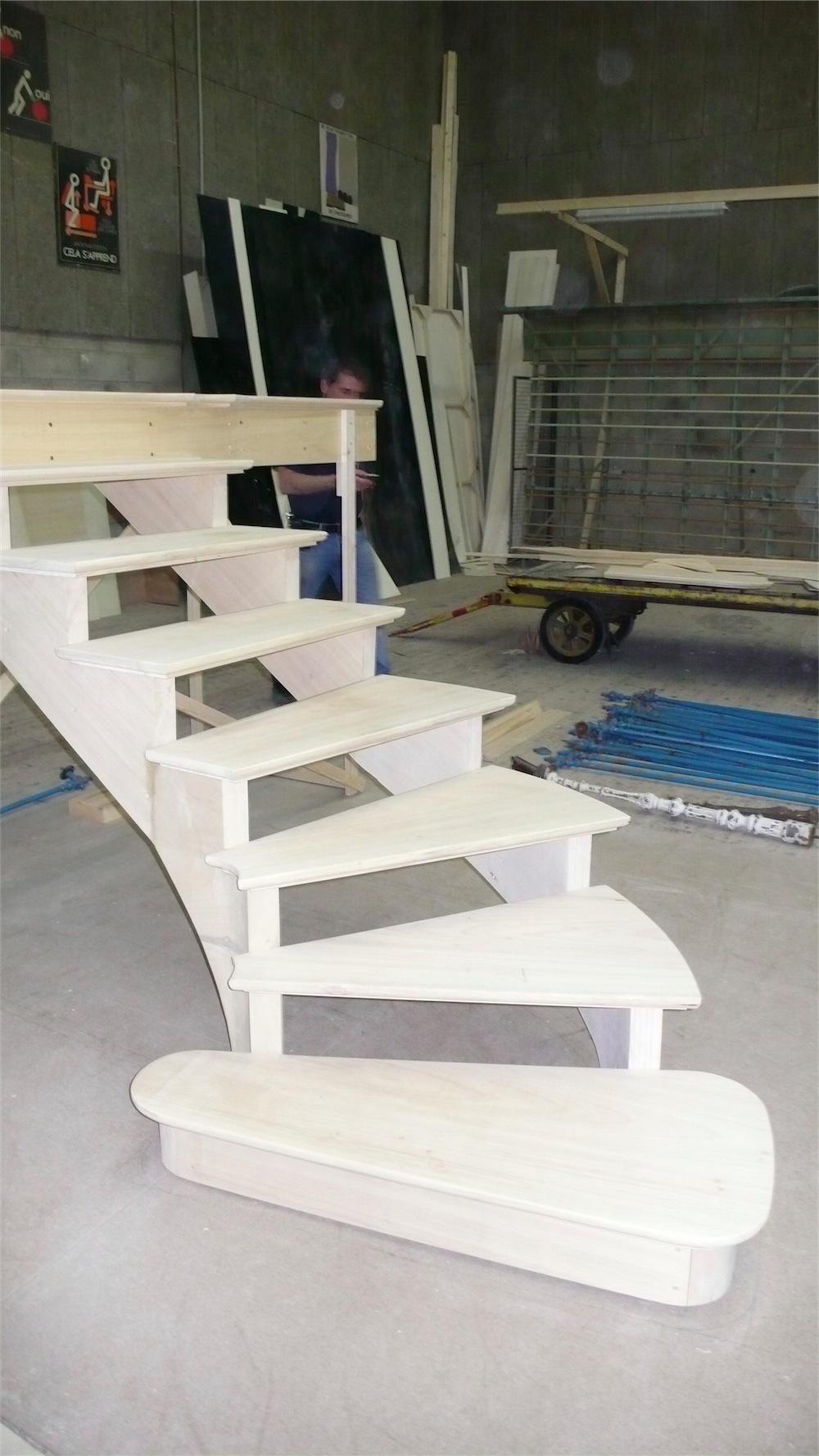Page 1 of 3
French staircase
Posted: Mon Nov 17, 2014 12:25 am
by Chris Hall
This one is at the site of a former French consulate in Guangxi, China:

- French staircase at the ruins of the french consulate in longzhou, guangxi, china.jpg (526.97 KiB) Viewed 6241 times
Re: French staircase
Posted: Fri Nov 21, 2014 3:44 am
by john verge
So does this staircase have a unique history? Appears to be made of wood yet has a sort of metal wrap on the outside stringer. Hard to believe it's abandoned, yet when i was in China i saw many abandoned buildings but never with such a staircase.
Re: French staircase
Posted: Fri Nov 21, 2014 8:18 am
by Chris Hall
I don't know anything about the history, though it appears to me (it would be my guess) that a French carpenter was brought over to build it. The stringers are joined from solid wood sections, bolted, and then reinforced with an outside strap, which is not especially unusual in french work. Mazerolle's book has an entire section on metal staircases with wood elements, for example.
Here's an example of a French geometrical staircase from Mazerolle showing a metal strap attached along the stringer edge:

- PB210002-small.JPG (379.59 KiB) Viewed 6228 times
And another showing how the stringer sections of such a staircase are formed and joined - just like you see in the photo if you look closely:

- PB210001-small.JPG (397.34 KiB) Viewed 6228 times
Re: French staircase
Posted: Sun Nov 23, 2014 3:36 pm
by Timateo
Hats off to the carpenter.
Re: French staircase
Posted: Mon Nov 24, 2014 3:23 pm
by john verge
Solid wood sections joined together as opposed to full length sections laminated up; i'm thinking that lamination wasn't used due to the fact that glues weren't readily available at this point and solid sections would be the only way to create such a staircase? And i agree, hats off to the carpenter for sure, i've not built such a staircase but can only imagine the work involved and the satisfaction in completing such a study. Personally, i would like to build one from solid sections as you get to work a solid piece of timber into that form which would be better than dealing with glues and laminations
Re: French staircase
Posted: Mon Nov 24, 2014 3:27 pm
by john verge
Also in working the solid section stair case the blacksmith element could be wirked into the wood adding a really nice artistic blend but also structural as well like in the photo's from the book and the consulate.
Re: French staircase
Posted: Fri Nov 28, 2014 2:26 am
by François Pernod
The exterior steel banding is a repair because the stringers where sagging. You usually but the steel banding on the down side of the stringer where it can better deal with the tension forces. this stair case needed support in the middle or a laminated stringer, but they didn't know about laminating back into the 19th century.
Hope you understand my poor technical English.

- file-small.jpg (337.25 KiB) Viewed 6181 times
Re: French staircase
Posted: Sat Nov 29, 2014 5:28 pm
by john verge
Absolutely understand thanks for that. Very attractive little staircase! Is the construction solid or laminated?
Re: French staircase
Posted: Sun Nov 30, 2014 4:57 am
by François Pernod
the exterior is laminated, the interior is solid, three parts bandsawn, grain running level.
Re: French staircase
Posted: Sun Nov 30, 2014 4:58 am
by François Pernod
I will post more pictures.